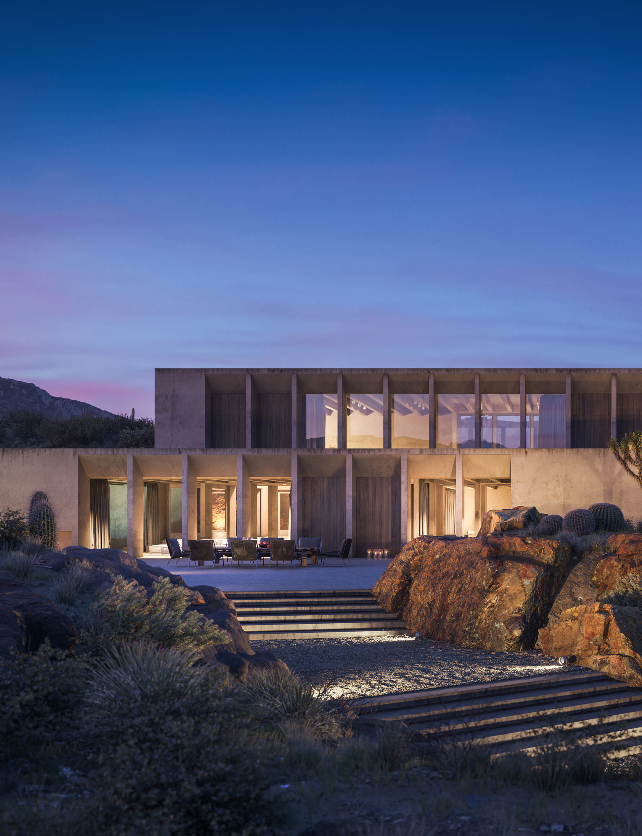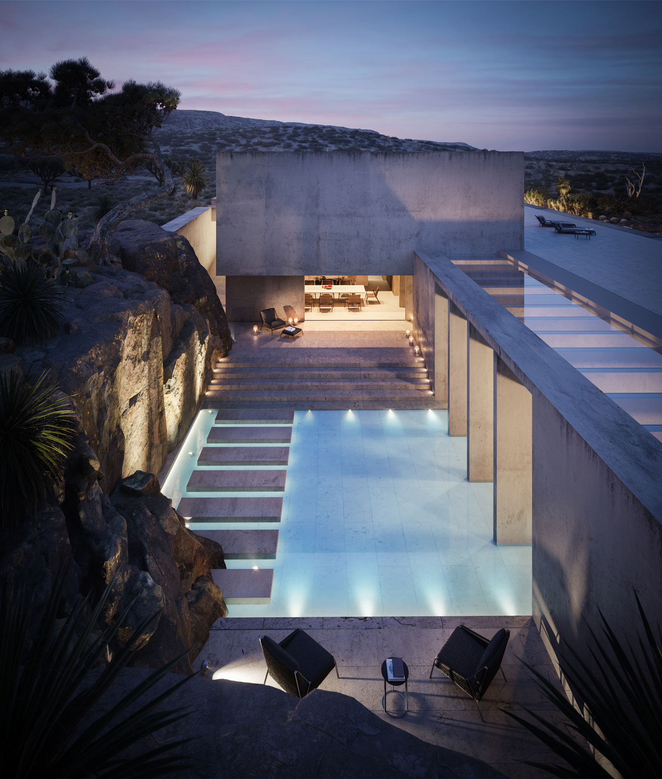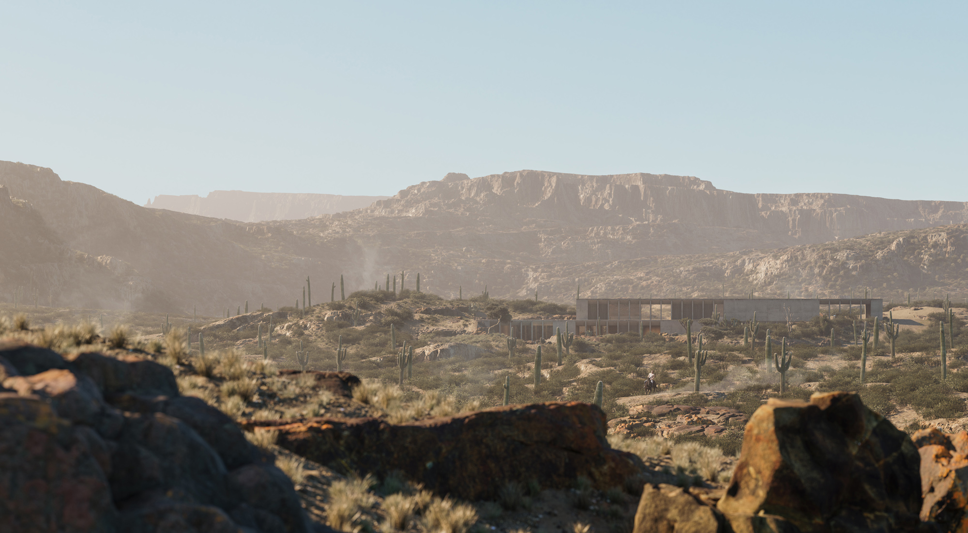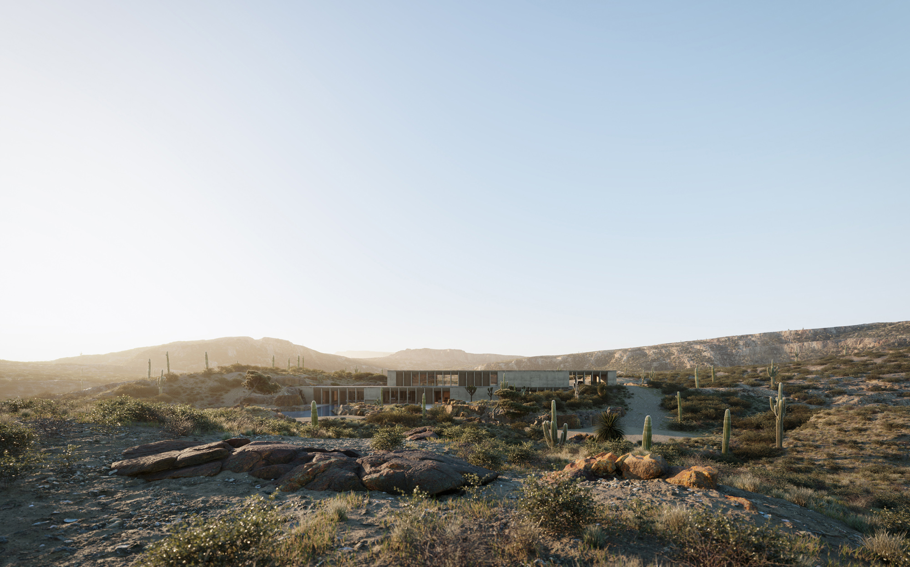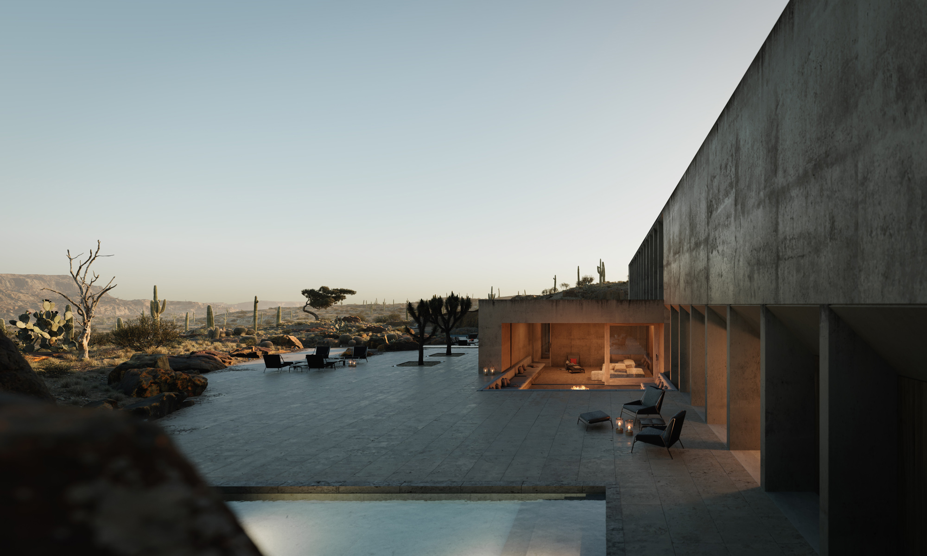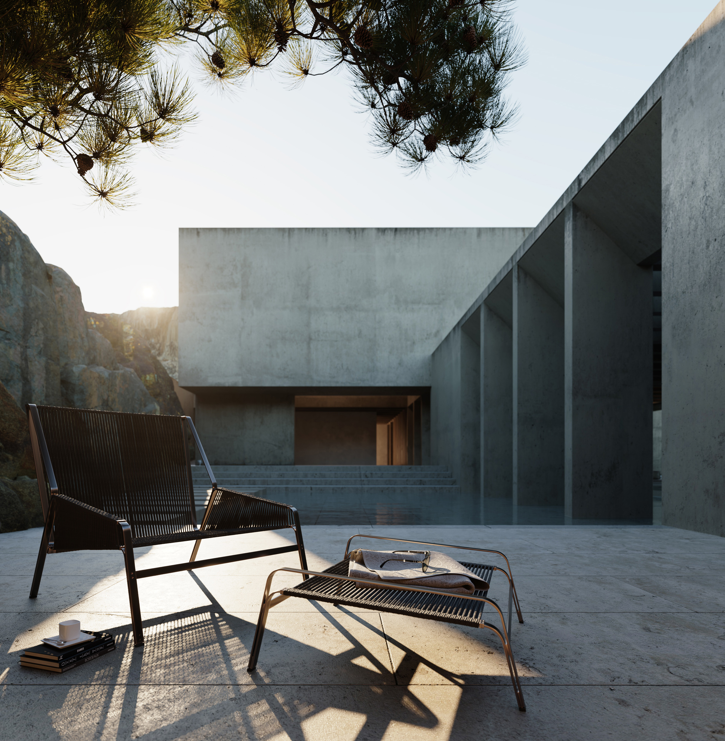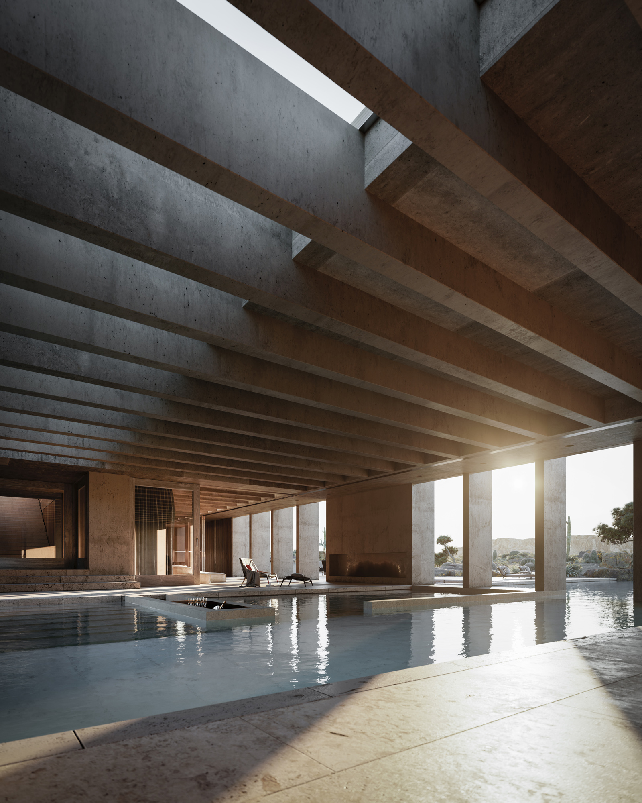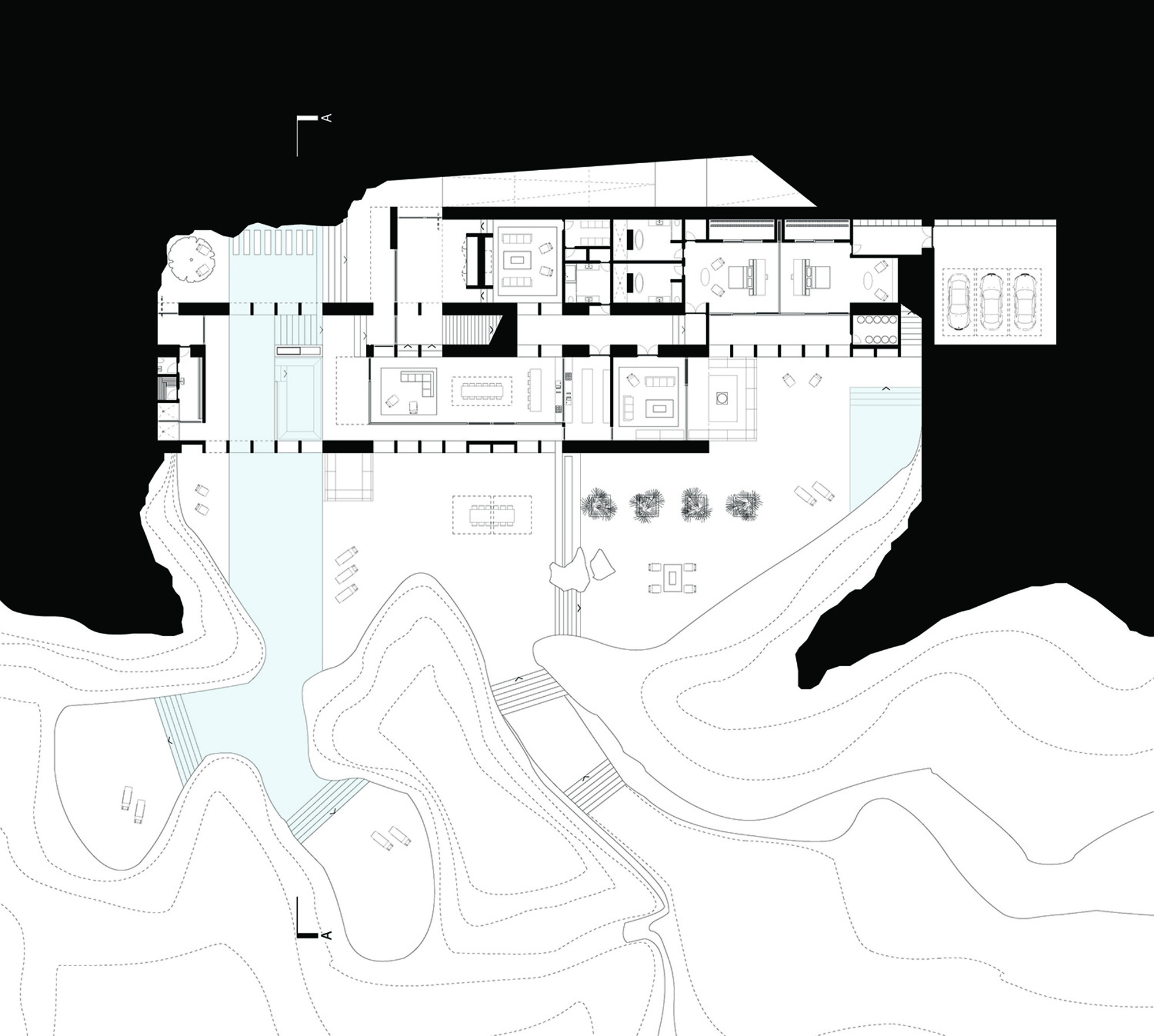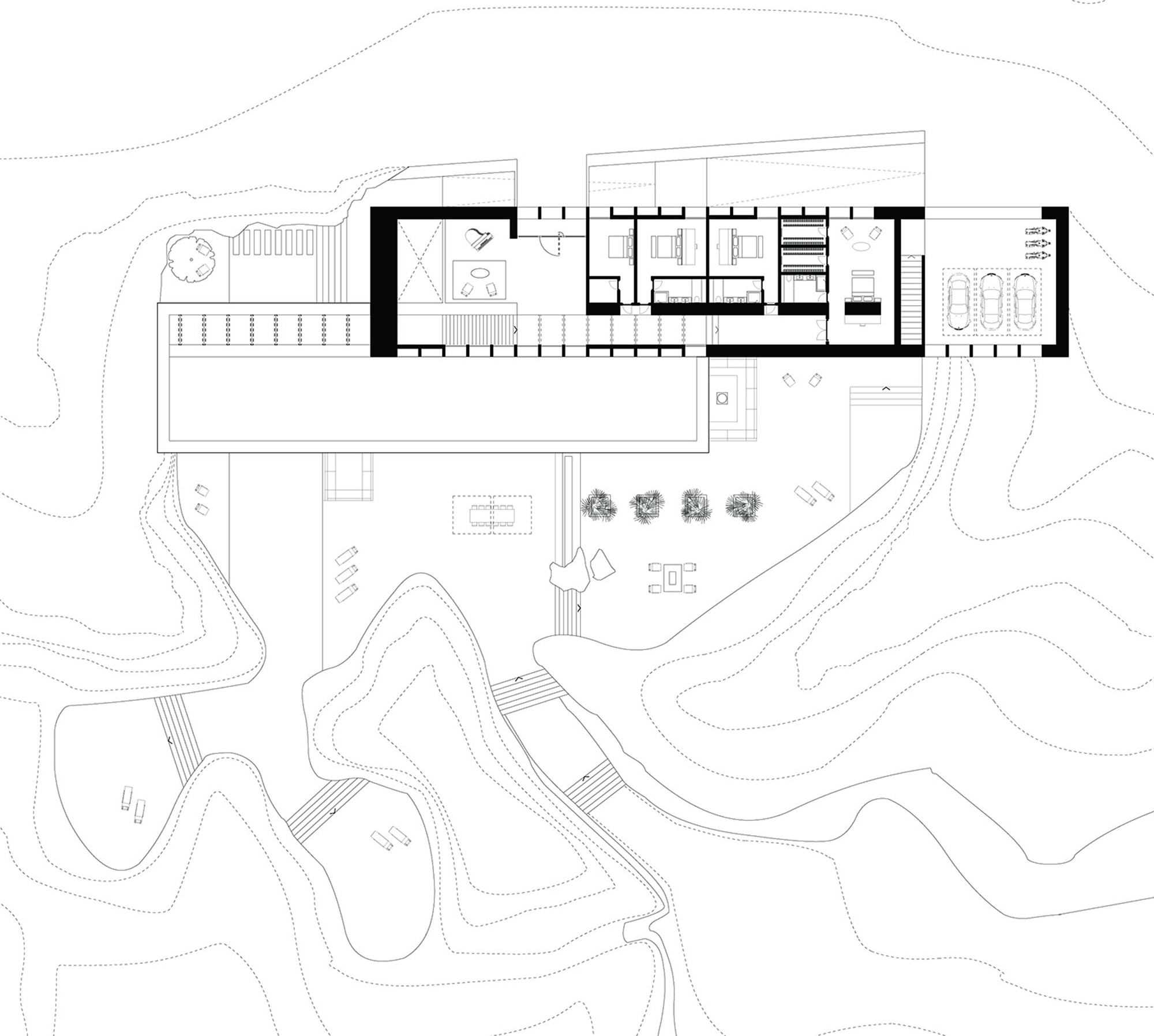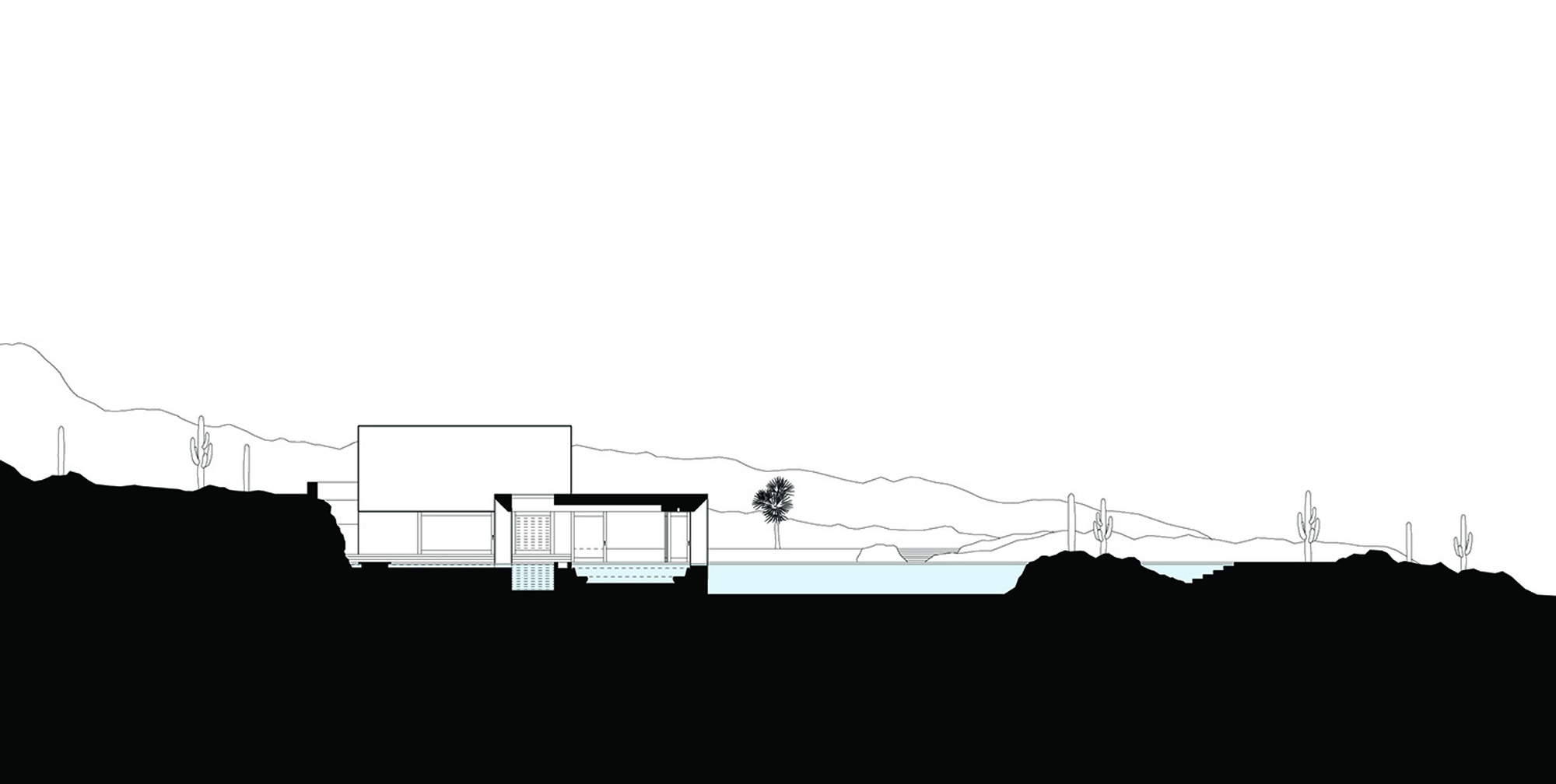
Hunter House
Situated in the Sonoran desert this rural retreat is intended as a single occupancy super luxury hotel/staffed air B&B as well as a base for a nature enthusiast. Designed to house up to 4 couples in a single party with extensive staff quarters on a separate site the brief called for pared back luxury and simplicity allowing the occupants to feel part of the landscape.
The regular grid of the two overlapping volumes imposes its strict rhythm upon the irregularly stepped sloping site. In-situ concrete, exposed both inside and out provide a heavy earth bound solidity which evokes the feeling of having been riven from the bare rock whilst providing the essential thermal mass required for this diurnally fluctuating dessert climate. The ground plane is literally carved out of the rock and in contrast to the rigour of the building’s geometry allows the natural topography to dictate the more organic stepped terraces bleeding into nature.




